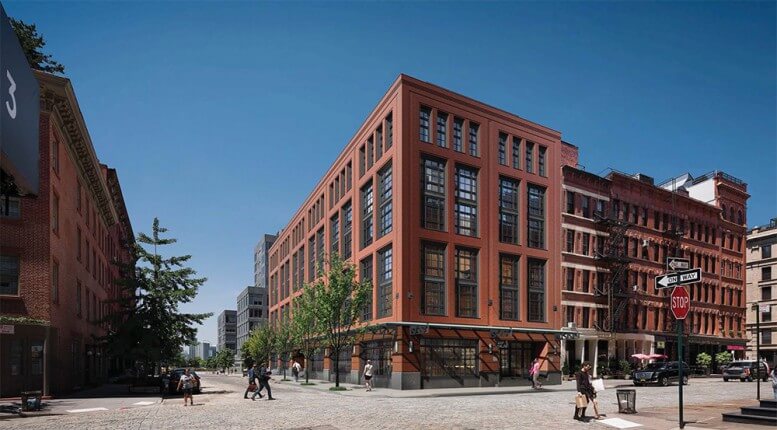Do what the Landmarks Preservation Commission asks and you shall receive its blessing. So was the case for the hotel planned for 456 Greenwich Street, sitting partly in the TriBeCa North Historic District. The proposal went before the commission in early August, but the brick choice and square fenestrations didn’t fly. So, the applicant was forced to come back. They did so on Tuesday and had perhaps the most pain-free experience in this journalist’s experience with the LPC.
First, just a bit of history. The existing building, a single-story garage, was built in 1942. In September of 2014, the LPC heard a proposal to convert it into a restaurant. The color – white – was not well-received (to put it lightly). In November, the color had been changed to red and the LPC said yes to it. Since then, the plan for a restaurant has been scrapped.
On August 4 of this year, an eight-story hotel was proposed to replace the garage. As previously reported by YIMBY, Western Heritable Investment Company, Caspi Development, and Barone Management are the developers. The commissioners loved the idea and had no problem with the size. There were, however, two major sticking points.
First, a square pattern had been proposed for the second and third floor windows and for the fourth and fifth floor windows. It rubbed the commissioners the wrong way. In response, masonry piers were added to the design to break up the square and create more verticality. Second, the brick proposed was too light. The design now has a more rusticated color. Additionally, the base was raised a bit at the corners and darkened.
The commissioners were so pleased they had almost nothing to say and neither architect Stephen B. Jacobs nor preservation consultant Cas Stachelberg (of Higgins Quasebarth & Partners) had to say anything. The application was approved without objection.
Here are some more details about the hotel itself. Previous reports said the hotel would have 100 rooms. In August, Jacobs said it would be a “five-star” hotel with an average room size of over 420 square feet. There will be a pool on the roof. Due to the flood plain, the first floor is raised up 30 inches and all mechanical elements are on the roof. Additionally, there will be ground floor retail.

